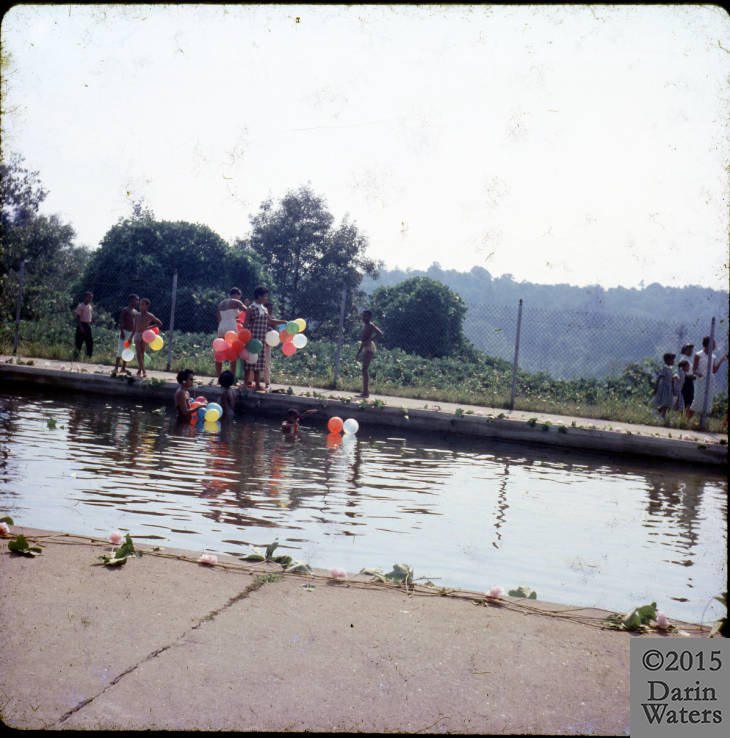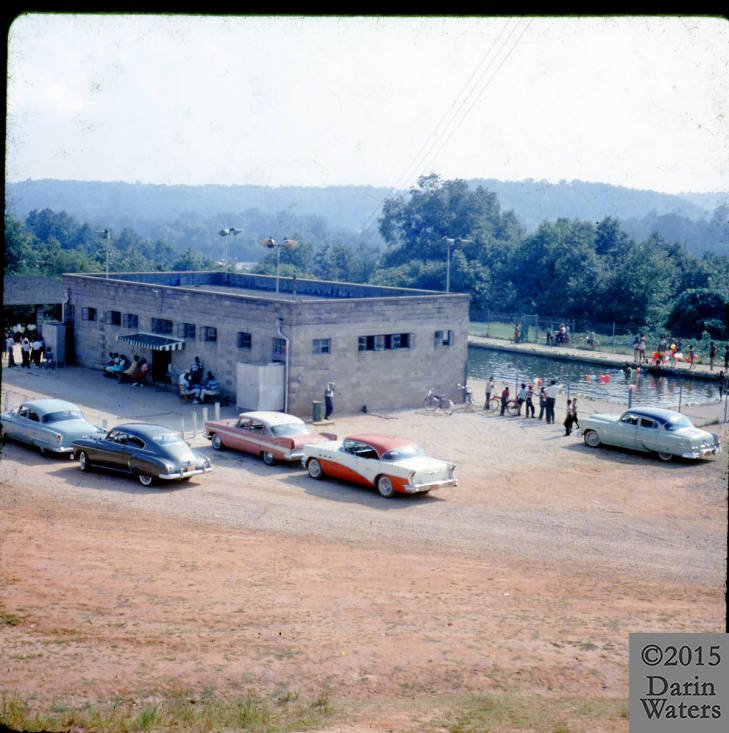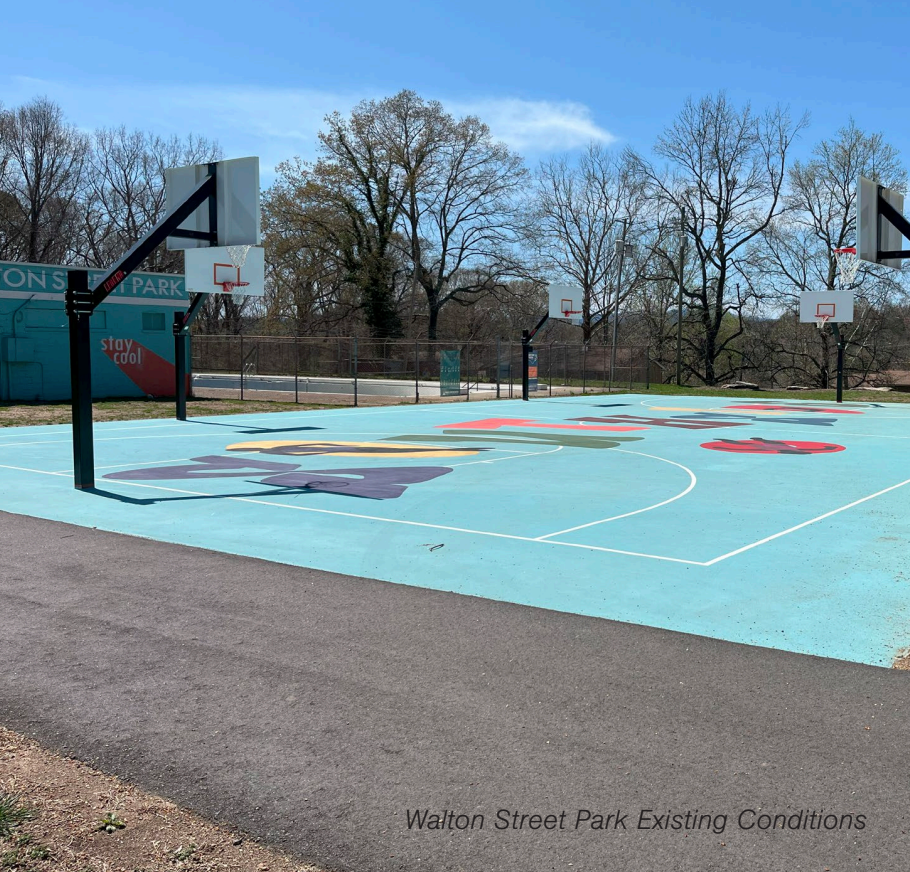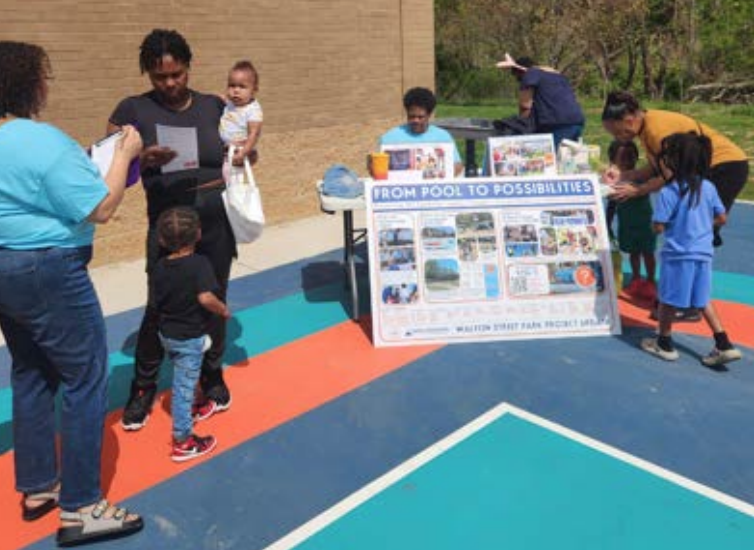Asheville Walton Street Park
Background
The Walton Street Pool and Park, located in Asheville’s historic Southside neighborhood, served as the only public pool open to Black residents during segregation. Constructed between 1938 and 1949 through WPA funding, the facility became a symbol of resilience and community pride. After decades of disrepair and a 2017 assessment deeming the structure unsafe for public use, the City of Asheville launched the Walton Street Park Improvements Project to honor the site’s cultural legacy through adaptive reuse.
Designated a Local Historic Landmark in 2022 and added to the National Register of Historic Places in 2023, the 4.37-acre park is being reimagined as an inclusive, multi-generational public space that integrates recreation, history, and health. The City partnered with Progressive Architecture Engineering, P.C. as the design lead and engaged Civility Localized to manage stakeholder facilitation and community engagement throughout the design process. The Asheville Walton Street Park project is part of a broader effort to preserve cultural landmarks through equitable redevelopment.
Challenges
The project’s greatest challenge was balancing historic preservation with the community’s evolving needs. Residents sought to retain the site’s original pool structure and legacy, while the City needed to address safety, accessibility, and modern infrastructure standards. The design process also had to rebuild community trust, many Southside residents had experienced years of urban renewal, disinvestment, and displacement. Creating a participatory process where history, design, and equity could coexist required thoughtful facilitation and transparency.
What We Did
Civility Localized partnered with Progressive Architecture to lead a comprehensive engagement process that ensured residents’ voices directly informed the design direction. Key actions included:
Collaborated with the Southside United Neighborhood Association (SUNA) Steering Committee, led by Sekou Coleman, to identify engagement priorities, historical context, and success measures for inclusive participation.
Designed and facilitated structured meetings between the City, SUNA, and the design team, including a pivotal August 18, 2025 meeting at the Dr. Wesley Grant Sr. Southside Center where residents, architects, and city staff collectively refined the project’s design vision.
Compiled meeting notes, survey analysis, and steering committee input into a final Engagement Summary Report, which informed Progressive’s 30% design deliverable.
Media





